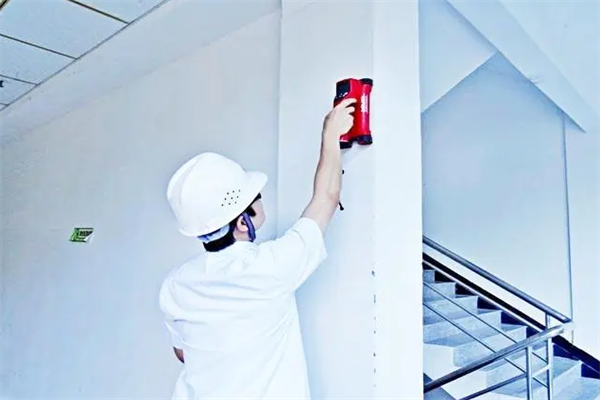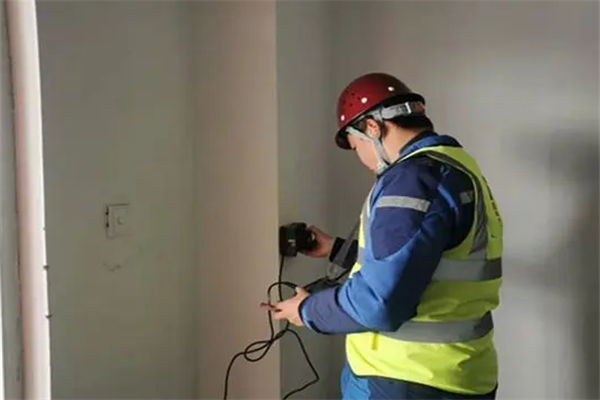Housing for utility suddenly transformed, such as plant transformation needs, the use of plant utility change. With regard to urban buildings, the external structure of the house is not allowed to arbitrarily change, assuming that to change also need to do the relevant procedures. After the transformation of the house also needs to be validated to ensure that the house is safe, before the change of its use; some houses have been destroyed by natural disasters, the house has been presented with the damage, on this type of housing, the need to discontinue the housing inspection, to ensure that the level of destruction of the internal structure of the house in the permissible range.

1、Approval before increasing the number of floors in a building
Refers to the housing units want to increase the number of floors before the use of understanding the building's current foundation, the main load-bearing components of the load-bearing capacity to meet the additional layers of the safe use of the central requirements, and does not meet the load-bearing capacity of the central requirements and the safe use of the central requirements of the components of the provision of a reasonable reinforcing disposal initiatives.
2, housing changes in the use and use of function before the test validation
Refers to the housing in the original design of the change in the use of the use and application of the function of the housing structure components of the load-bearing capacity and the technical parameters to meet the requirements of the safe use of the later, and does not meet the requirements of the safe use of the components of the proposed reasonable reinforced disposal advice.

House addition detection content
1, the owner needs to provide design documents, construction information, explaining the historical use of the building.
2、Survey the structural arrangement of the building, the number of floors of the building and so on.
3、Test the floor loading of the building, the use of the environment, etc., and record the relevant data.
4、Observe whether the foundation of the building is deformed and whether the superstructure is cracked or tilted.
5、Observe the cracks of structural members of the building and collect relevant data.
6、Adopt the rebound method to test the compressive strength of structural concrete as well as the scanning-type rebar position detector for scanning inspection.
7、Review and calculate the original design documents and the current structure of the house, determine the safety level of the current building structure, and propose corresponding solution measures.