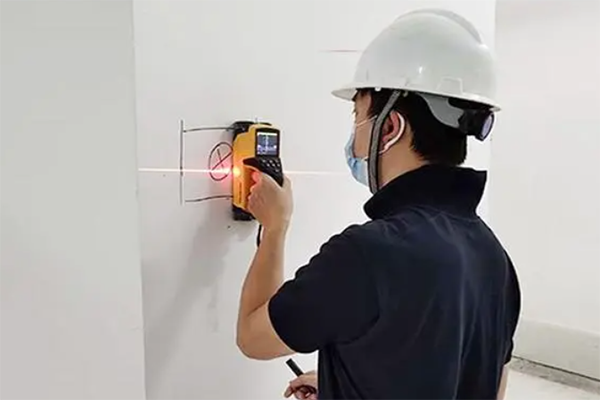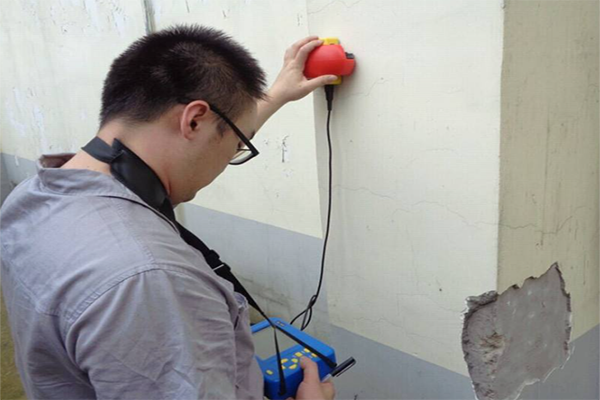Housing integrity inspection is a comprehensive and systematic inspection of the structure, materials and decoration of the house to find out the problems of the house, such as water leakage, cracking, corrosion, etc., and to ensure the safety and use value of the house on the basis of timely repair. Housing integrity testing needs to be carried out through a series of technical means and equipment, including appearance inspection, structural testing, water and electricity testing, foundation testing and many other elements.

Among other things, inspections using infrared thermography can more accurately detect leaks in areas such as exterior walls, roofs, and skylights, and inspections using radar technology can detect structural aspects such as concrete floors and reinforced concrete members. Through visual observation, detection and quantitative and qualitative analysis, a comprehensive evaluation of the whole house is carried out. The evaluation is based on detailed and comprehensive inspections and research, supplemented by tests and calculations if necessary, to determine the level of integrity of the component or house and whether it is a hazardous component or house by the degree of integrity of the component or house.

The content of housing integrity testing:
1, investigation of housing construction information, including: access to engineering geological survey reports, design drawings, construction records, project completion and acceptance data, as well as other relevant information that can reflect the construction of housing mirage information;
2、Investigate the history of the house, including: the use of the situation, inspection and testing, maintenance, reinforcement, remodeling, change of use, change of conditions of use, as well as disaster damage and repair and so on;
3、Checking and verifying the consistency of the house entity and the drawing (text) information records;
4, checking the structural arrangement and construction connection of the house and the structural system;
5, checking and measuring the tilt and uneven settlement of the house;
6, using methods such as text, drawings, photographs or videos to record the damage parts, scope and extent of the structural members, nodes, supports, decoration, equipment, non-structural components and building appendages of the house;
7, analyze the causes of housing damage;
8、Comprehensive assessment of the housing integrity level, according to the testing and monitoring data of the house, as well as the results of the analysis of deformation and damage, the integrity level of the house is comprehensively assessed whether it meets the corresponding national norms.