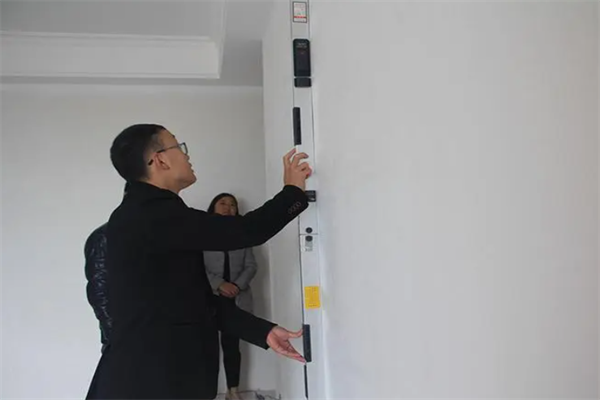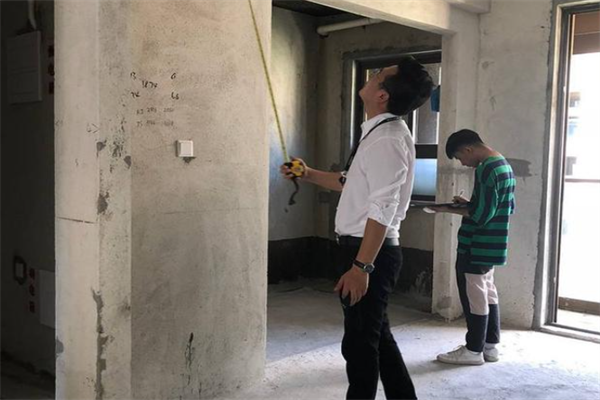House redecoration before the inspection is because the house renovation and remodeling will be carried out wall openings, wall demolition, such behavior will have an impact on the structural damage caused by the destruction of the load-bearing capacity, resulting in damage to the house and the formation of potential safety hazards.

House redecoration and transformation of the use of the original building structure may have an impact or damage, so in the renovation and transformation of the original building structure should be tested and appraised before the renovation and transformation, to ensure that the renovation and transformation of the load changes will not affect the safety of the main structure of the house, if the renovation and transformation has been completed, should be renovated and transformed, the structural safety of the house after the assessment, to ensure that the safety of the house.

Renovation and remodeling before the content of housing inspection and appraisal
1, the type of housing structure, the number of building floors, house address, construction age, house orientation, house decoration profile and house use for on-site investigation.
2. On-site measurement of the building and structural arrangement of the existing superstructure of the house, size of components, layer height and so on.
3、Using crack width meter and steel tape measure to carry out appearance inspection and measurement of the superstructure, enclosure structure, building decoration and building equipment of the house, as well as to carry out appearance inspection and take photos to record the damage of some typical components (deformation, cracking, subsidence, seepage, exposure of tendons, etc.).
4. Measure the verticality of the vertical components in the corner parts of the house by using a latitude and longitude instrument.
5, in accordance with the requirements of the relevant national testing standards to extract part of the cast-in-place concrete slabs, beams and columns for reinforcement.
6, in accordance with the requirements of the relevant national testing standards to extract part of the cast-in-place concrete beams, columns and components with rebound method for concrete compressive strength testing.
7, in accordance with the current requirements of the relevant national testing standards to extract part of the cast-in-place concrete slab components with core drilling method for concrete compressive strength testing.
8、According to the on-site inspection and test results, the current structural bearing capacity of the house is analyzed according to the current national norms.
9、According to the inspection, testing and calculation results, in accordance with the 'Civil Building Reliability Appraisal Standard' (GB 50292-2015), determine whether the current load bearing performance of the house meets the requirements of load bearing capacity, specifications and safe use, and put forward reasonable treatment recommendations for the components of the house that do not meet the requirements of structural load bearing capacity in the current situation.