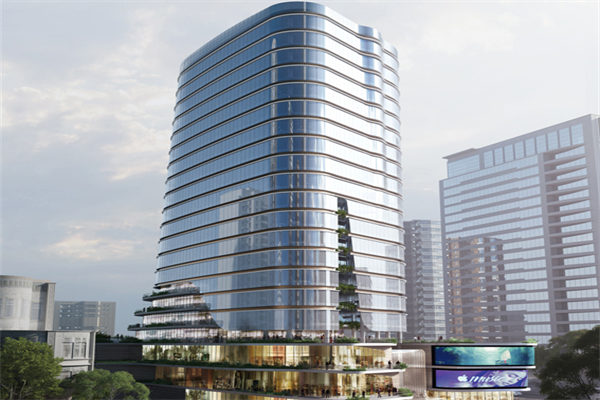The project is located in the center of Shanghai, three sides of the ring road, four sides are commercial and residential buildings, two subway lines across the vertical through, sitting on the double track traffic advantage, the location can be said to be unique. The total construction area is about 80,000 square meters and the steel structure usage is about 6,000 tons.

The project has 4 underground floors, 21 floors of tower, with a structural height of 94 meters, adopting core-core-frame structure. The 3-story podium, with a structural height of 16.5 meters, is a steel-frame structure with a pressed steel plate area of about 38,000 square meters. The project's façade treatment is closely integrated with the square and greening, and the building façade adopts glass curtain wall, and morphologically designed with layers of falling retreats. Through the elaborate design of retreating platform and beautiful terrace arc outline, presenting a 'terraced' landscape, three-story high commercial entrance is like a 'waterfall', the atmosphere but not ostentatious.
XinXinJie testing bear the project steel structure testing part, testing projects include: welding process evaluation, welding material testing, raw material testing (tensile, bending, impact, chemical analysis), factory and on-site weld flaw detection.